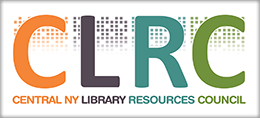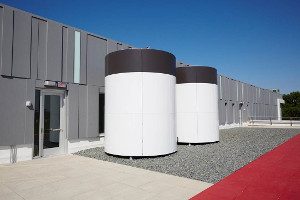Cedar Rapids Public Library Green Roof and Storm Water Management
In 2008, the Cedar Rapids Public Library in Cedar Rapids, Iowa was devastated by a flood. The entire first floor of the building was destroyed, including furniture, computers, and a large part of their collection. The new building was completed in 2013 and it was designed by OPN Architects to “embrace openness, transparency, and foster public engagement with and within the space” (OPN Architects, 2013). They also took the opportunity to create a LEED certified building with geothermal heating and cooling, a 24,000 SF accessible green roof with rainwater harvesting for irrigation, and a storm water management system.
According to the Library Director, Dara Schmidt, “The library’s site and green roof are designed to keep rainwater from inundating the city’s storm sewer system. The site was previously 5% pervious and 95% paved hard surfaces. Following construction, our site is 57% pervious with landscaped areas, the green roof, harvested storm water, and pervious pavement. Rainwater falling onto the 3rd floor roof is harvested into two 5,000 gallon cisterns. The water is used to irrigate the 14,000 square feet of vegetation.
Rainwater is either absorbed by the library’s vegetation or flows through the roof or pervious paving to catch basins that direct the remaining storm water into underground collection chambers. These chambers slowly percolate the water into the soil and replenish the aquifer. The site can harvest or retain up to 1 inch of rainfall in a 24-hour period before any of it flows into the sewer system.”
This system both helps to mitigate the effects of a flood and offsets dependence on a city water supply in times of drought like New York State is currently experiencing. For more information, contact Jessica Musil at musilj@crlibrary.org.
Submitted by Jessica Philippe

